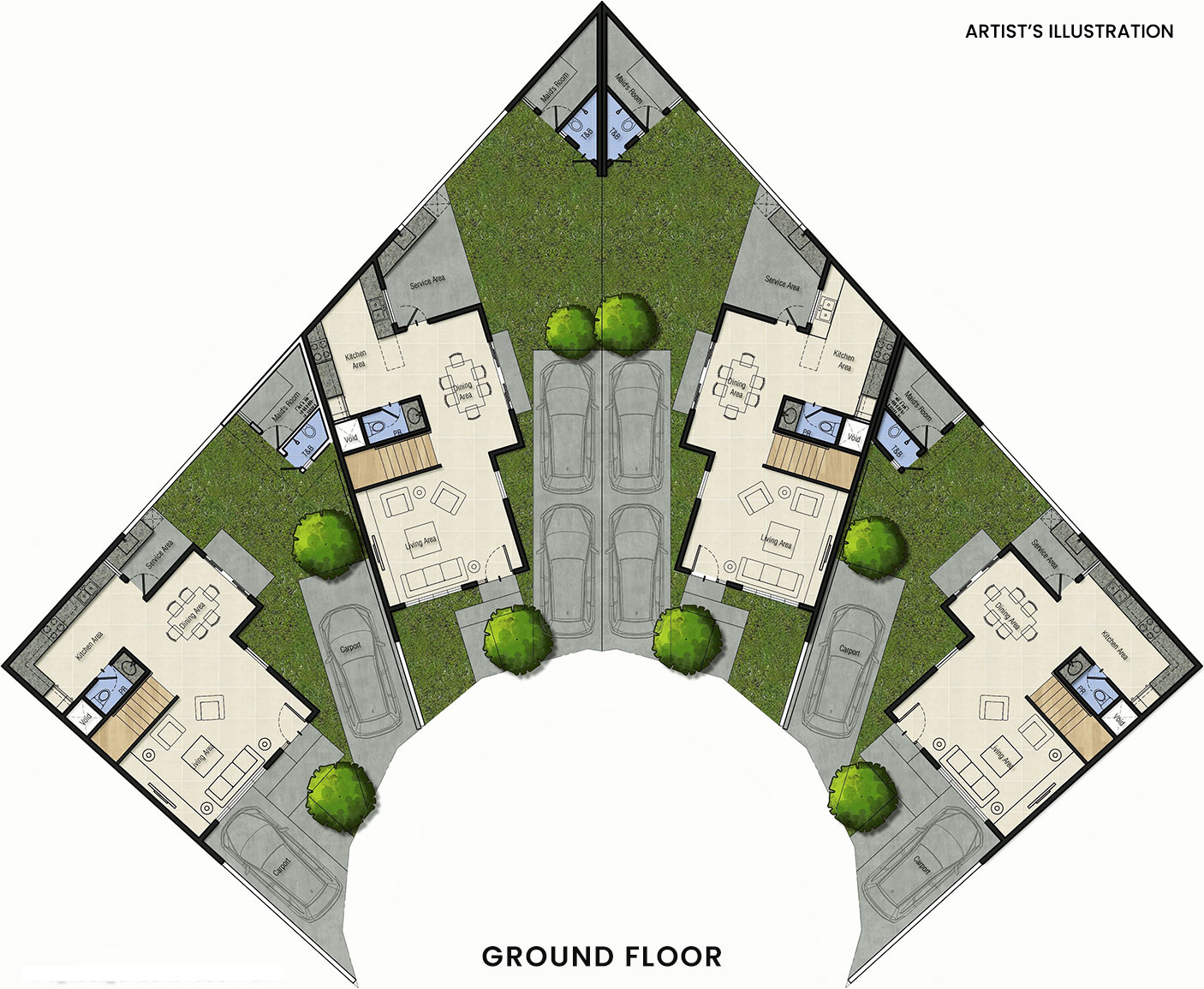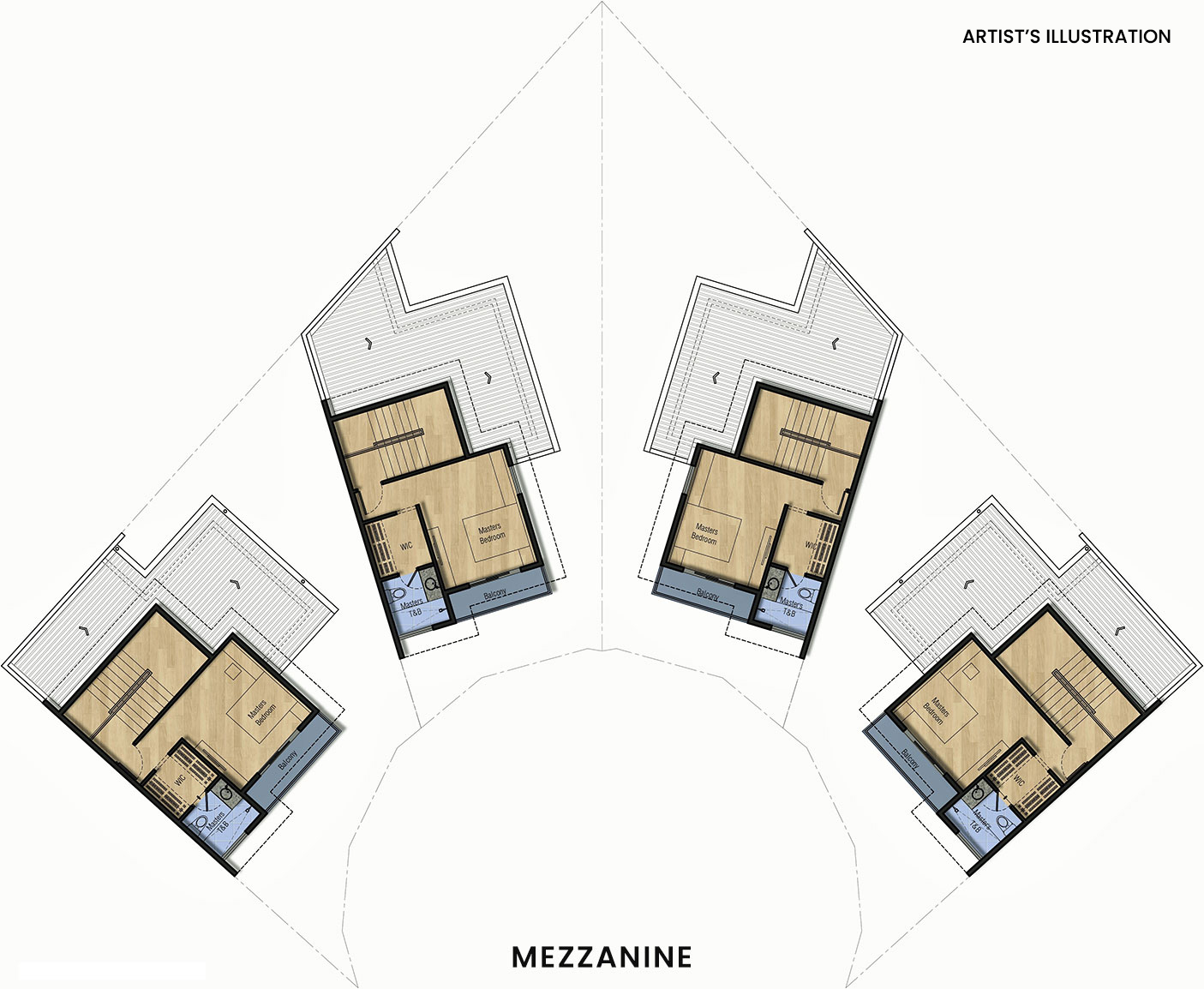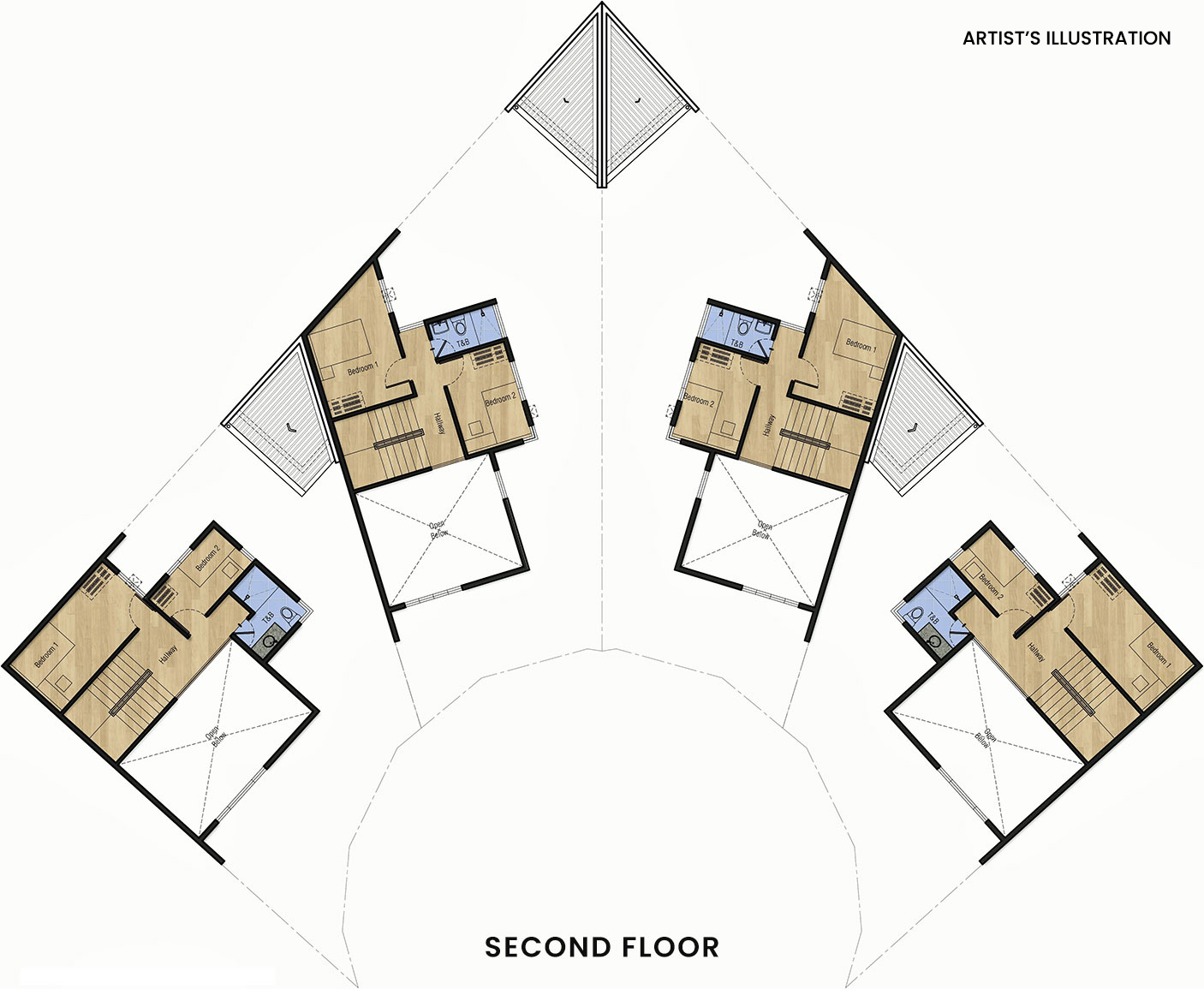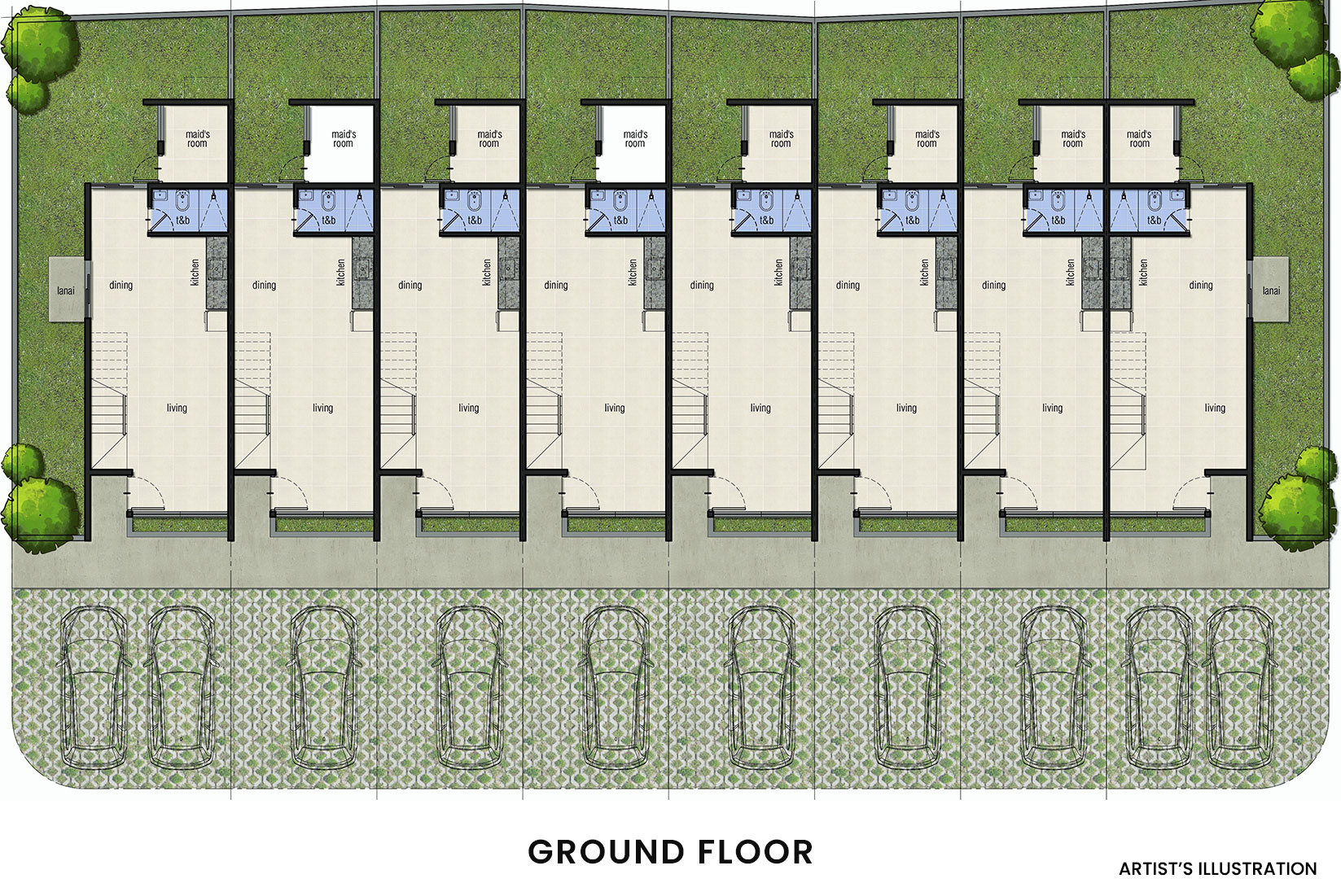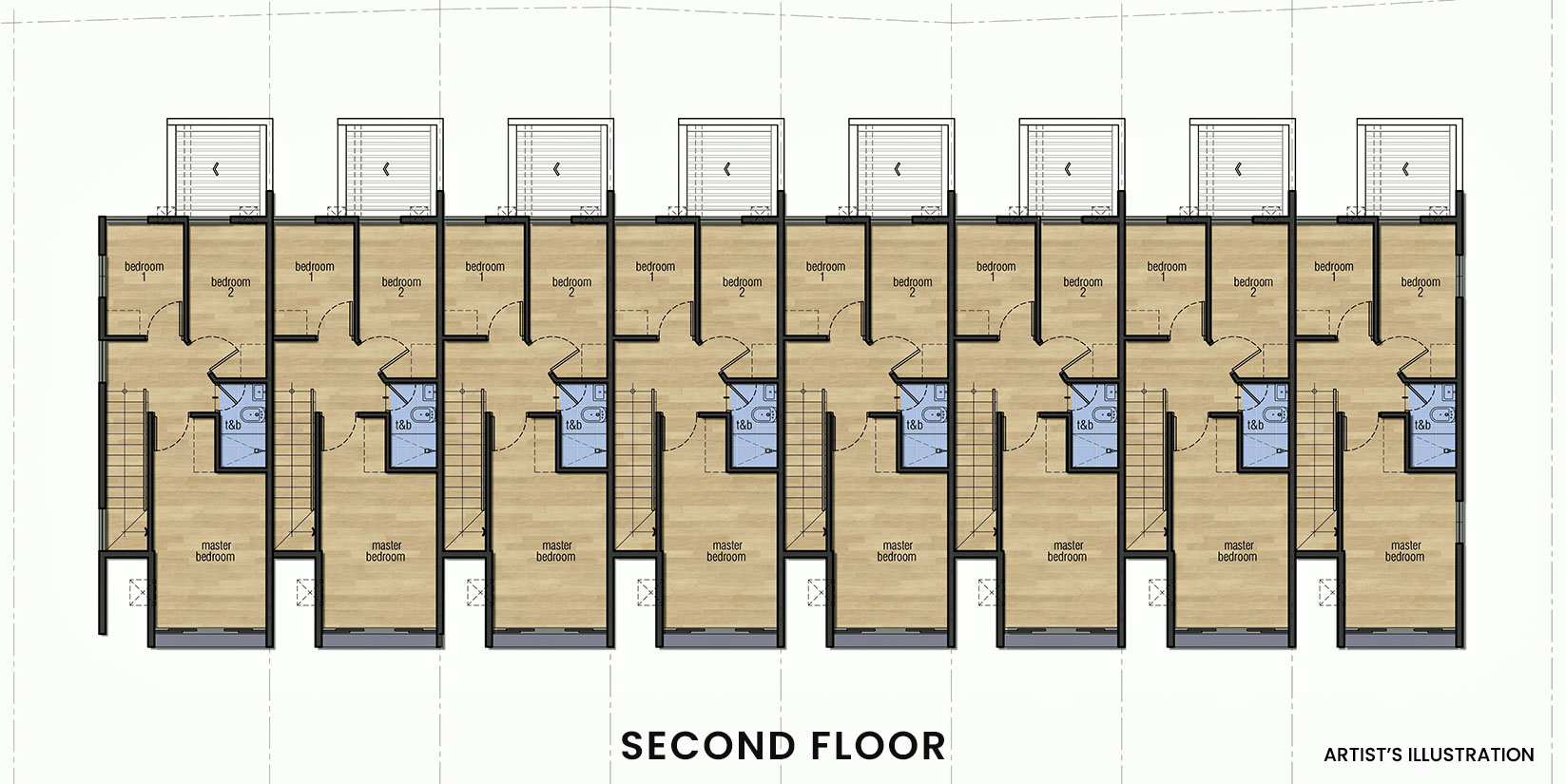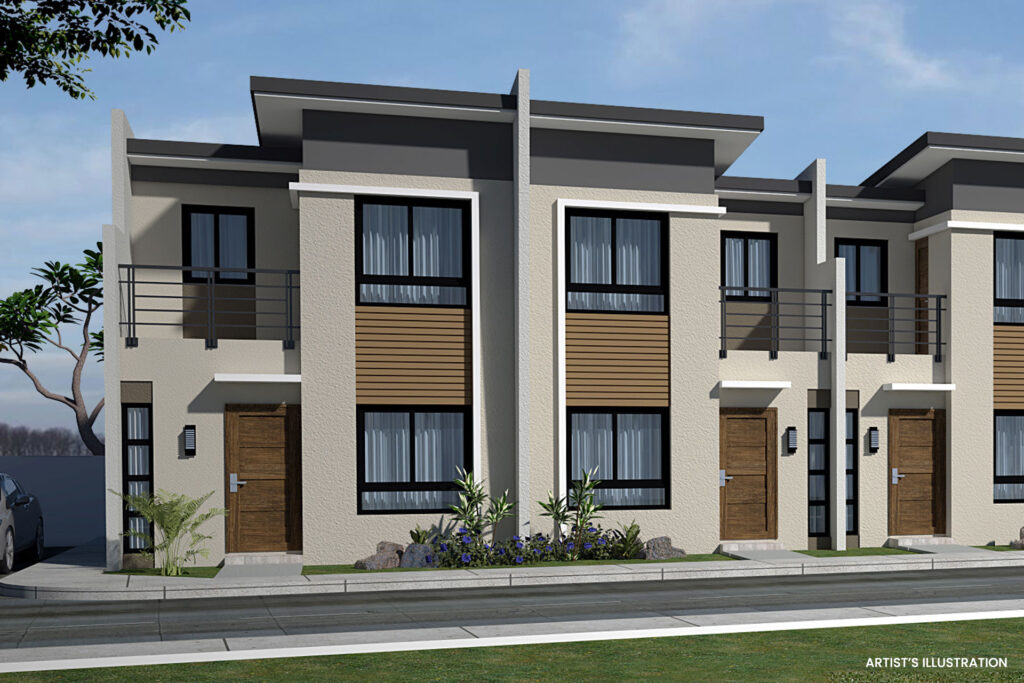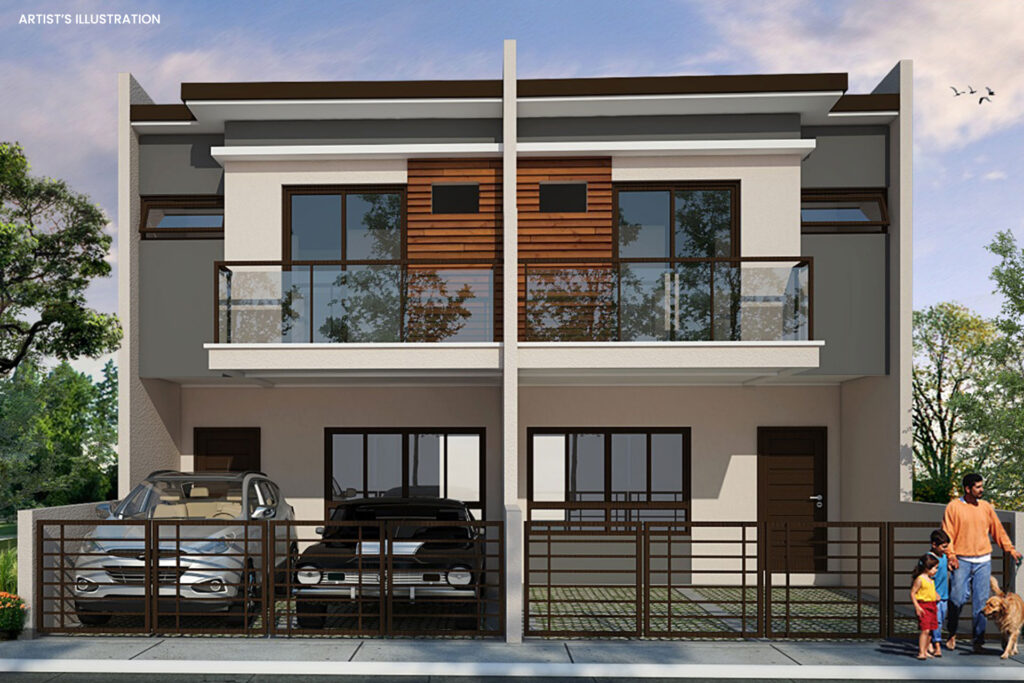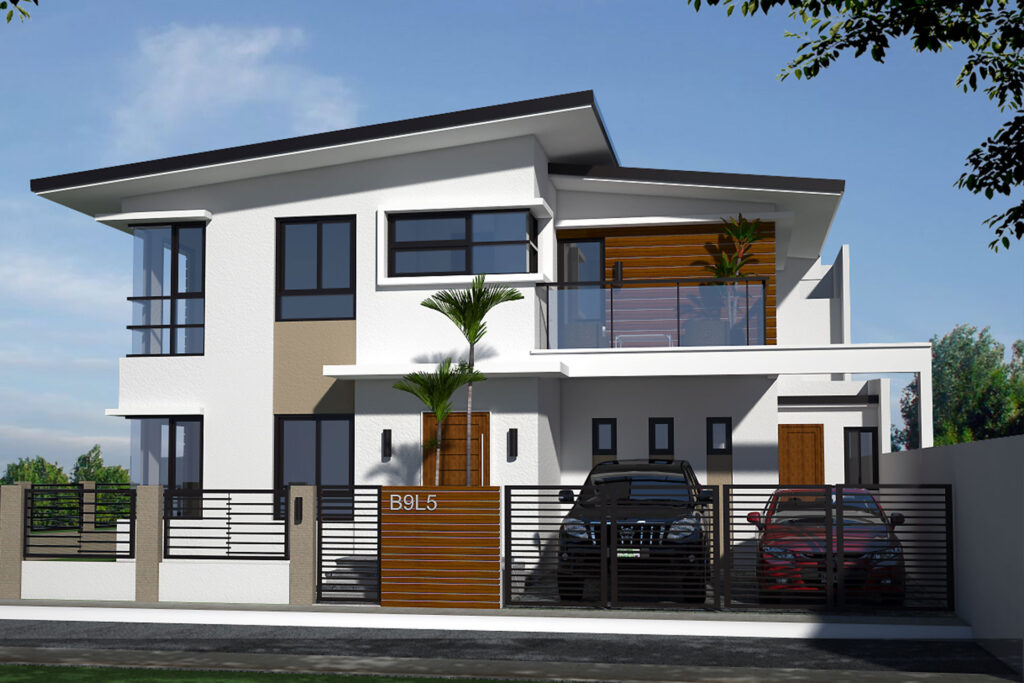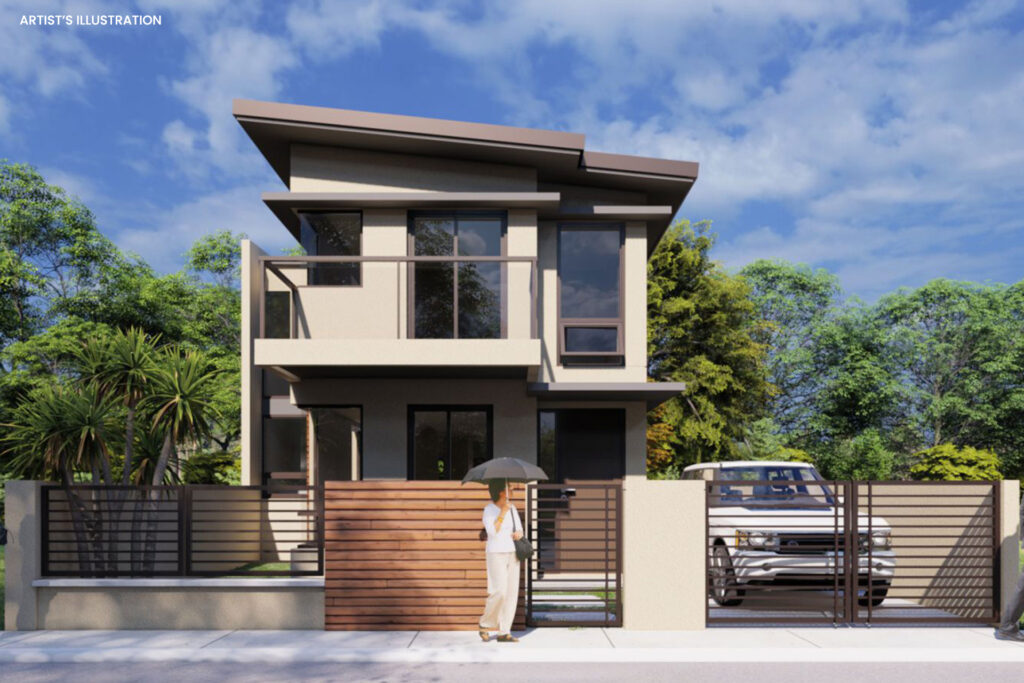
Live the ideal life you’ve always dreamed of in a fast-paced city. The Victoria Park Residences is a subdivision that’s made for you! Be delighted by its access to key places of your interest.
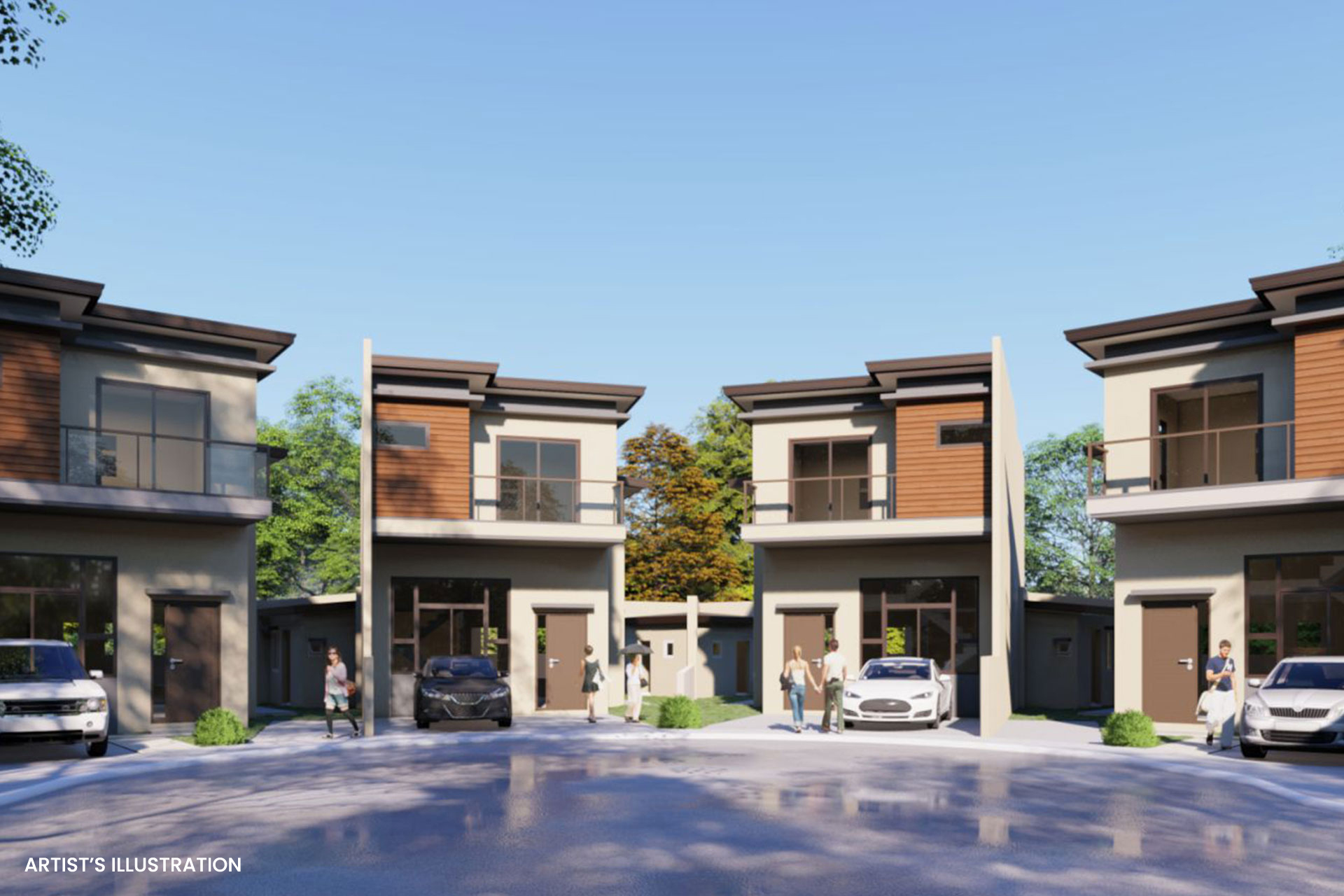
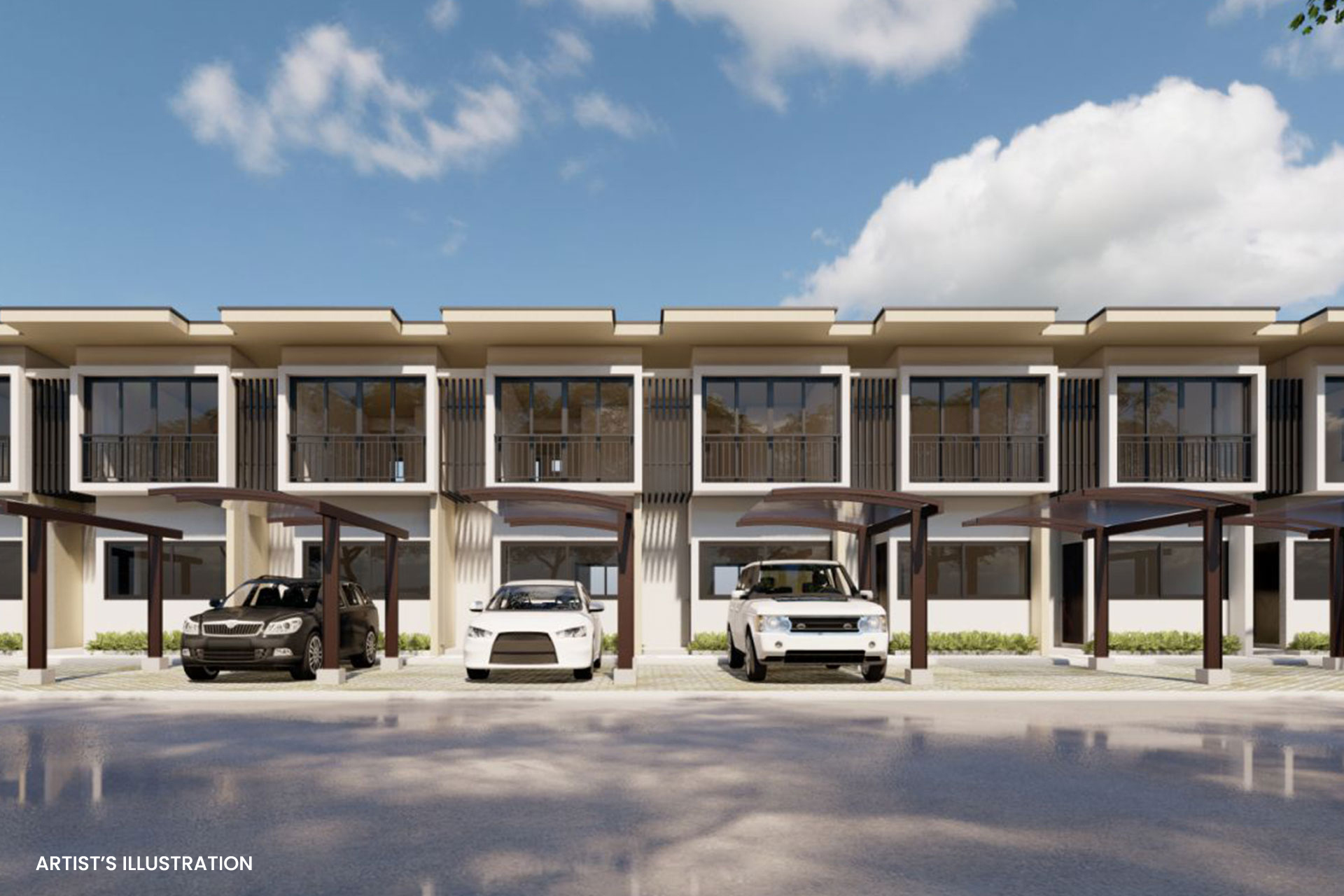
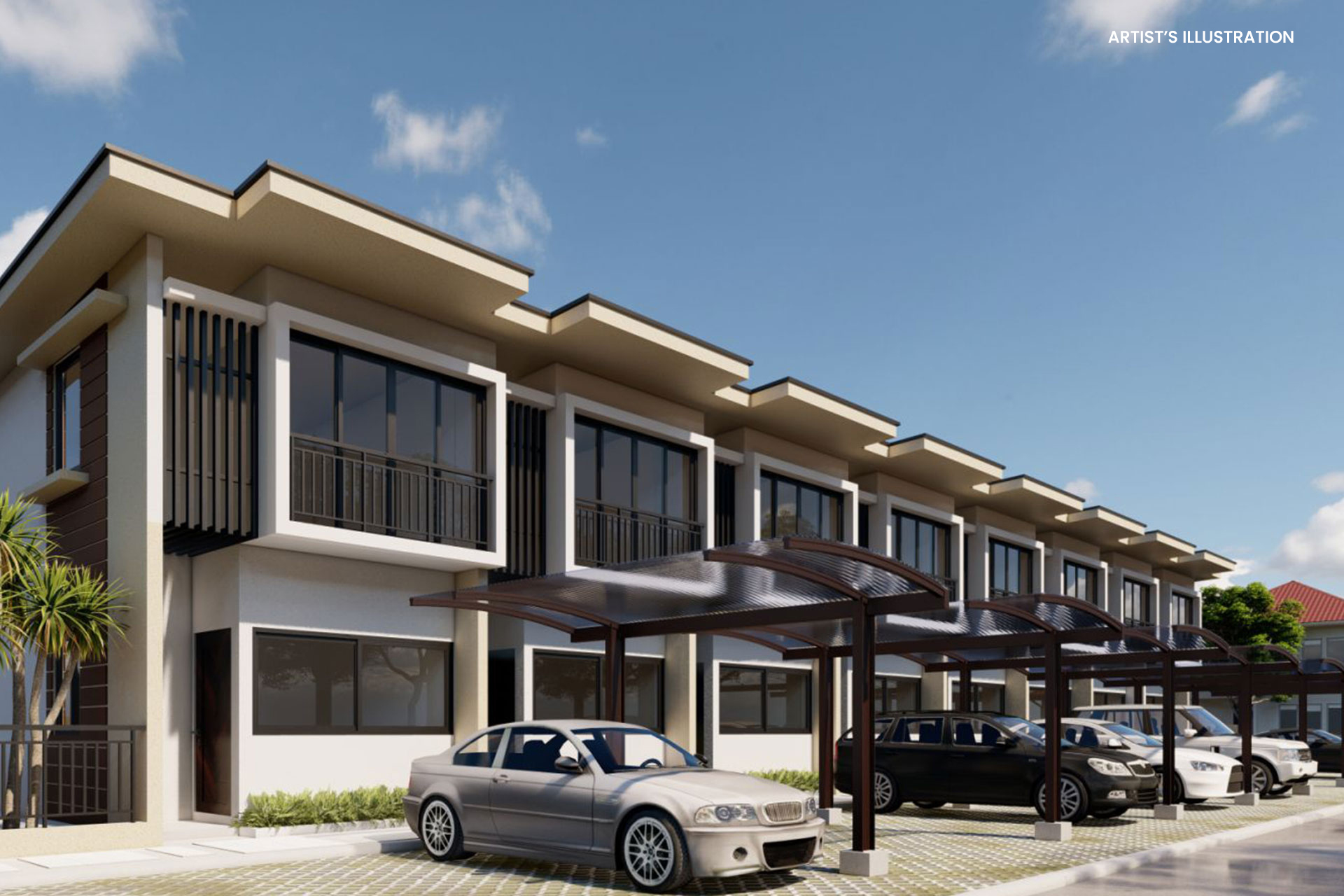
Victoria Park Residences is a short drive away from everything. Located at Brgy. Almanza Uno, City of Las Piñas. Almanza Uno is a great neighborhood to live in with seamless access to prestigious schools, hospitals, entertainment/lifestyle centers, and much more.
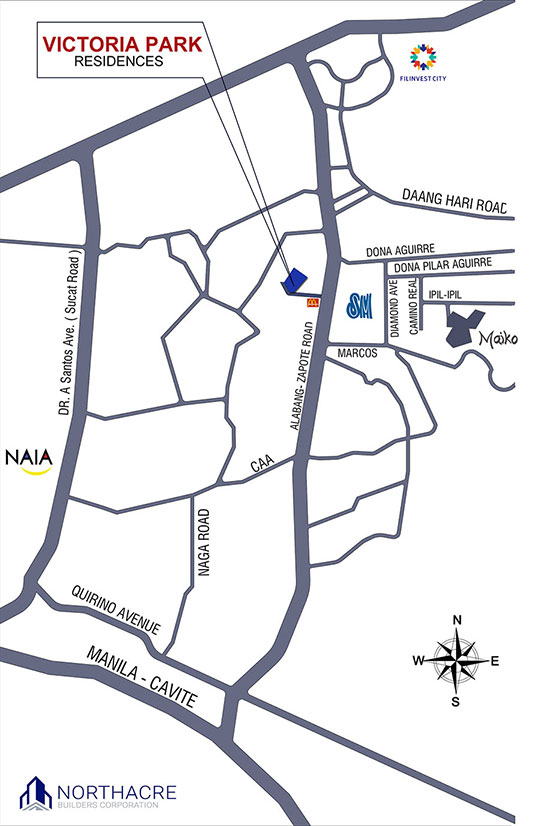
PLACES OF INTEREST
(Estimated distance)
COMMERCIAL CENTERS
- Walking distance to SM Southmall
- The Village Square- Alabang – 1.6 km
- Molito Lifestyle Center – 2.5 km
- The Commercenter Alabang – 3.7 km
- Alabang Town Center – 2.7 km
- Robinsons Place Las Piñas – 2.2 km
- Mall of Asia – 18 km
HOSPITALS
- Las Piñas City Medical Center – 1.9 km
- Alabang Medical Center – 2.5 km
- Las Piñas Doctors Hospital – 4 km
- Perpetual Help Medical Center – Las Piñas Hospital – 3.7 km
- Asian Hospital and Medical Center – 5.3 km
SCHOOLS
- Near San Beda College, Alabang – 3.2km
- De La Salle Santiago Zobel – 4.3 km
- Southville International School and Colleges (SISC) – 4km
- Elizabeth Seton School – 3.5km
- University of Perpetual Help System DALTA – Las Piñas- 3.6 km
CENTRAL BUSINESS DISTRICT
- Madrigal Business Park – 2.8 km
- Filinvest Corporate City – 4.2km
- Northgate Cyberzone – 4.1km
UNIT MODELS
The Executive Single Attached

FEATURES
- Master’s Bedroom with walk-in closet & T&B
- 2 bedrooms with built-in cabinet and common T&B
- 1 maid’s room with T&B
- 1 T&B at Ground Floor
- High Ceiling Living area
- Dining area
- Kitchen Area
- Spacious car park space
- Utility Area
- Provision for Patio
SPECIFICATIONS
Ground Floor
- Super gloss tiles 60cm x 60cm floor finishes
- Rough concrete car park
- Stainless kitchen sink on granite counter top with built-in kitchen cabinets
- Stainless kitchen sink on ceramic tiles at utility area
- Pebble tiles finishes at Patio ( provision for extra outer open space)
- Rough concrete finished for utility area
Second Floor
- Vinyl planks floor finishes
- Tempered Glass railing on metal steel framing for balcony
Other Areas
- Pre-painted long span roofing on steel framing with HardiFlex senepa fascia board
- uPVC framing for all windows and sliding doors
- With complimentary lighting fixtures
- Ready telephone & cable raceway at living area
- 30 cm x 30cm ceramic tiles for T&B wall and flooring
- With T&B fixtures with tempered glass shower partition
SPECIFICATIONS
Ground Floor
- Super gloss tiles 60cm x 60cm floor finishes
- Rough concrete car park
- Stainless kitchen sink on granite counter top with built-in kitchen cabinets
- Stainless kitchen sink on ceramic tiles at utility area
- Pebble tiles finishes at Patio ( provision for extra outer open space)
- Rough concrete finished for utility area
Second Floor
- Vinyl planks floor finishes
- Tempered Glass railing on metal steel framing for balcony
Other Areas
- Pre-painted long span roofing on steel framing with HardiFlex senepa fascia board
- Aluminum framing for all windows and sliding doors
- With complimentary lighting fixtures
- Ready telephone & cable raceway at living area
- 30 cm x 30cm ceramic tiles for T&B wall and flooring
- With T&B fixtures with tempered glass shower partition
Design, layout, features, and specifications may be subject to change without prior notice.

